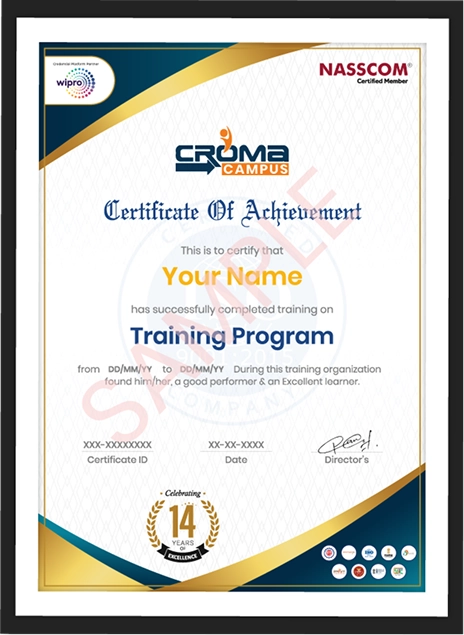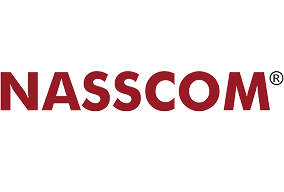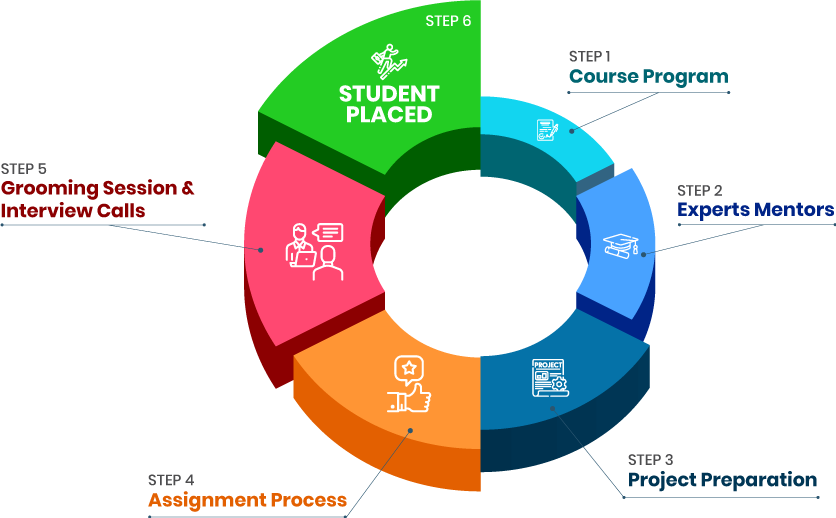- 2 Live Project
- Self-Paced/ Classroom
- Certification Pass Guaranteed
Course Offered By
Learn to operate SmartPlant 3D software clearly and confidently
Learn how to model equipment and pipes precisely
Learn to make precise and accurate construction drawings
Learn how to verify designs for errors and clashes
Adhere to industry standards such as ASME and ISO for safe designs
Be ready to work on actual EPC projects and engineering teams
Trainers with actual industry experience
Live projects within the course for effective learning
Flexible timing slots for all types of students
Recorded classes and study materials given
Placement support to get placed within short durations
Official certification upon course completion
Engineering graduates or diploma holders from the relevant streams
Working professionals and freshers willing to learn CAD and design
Basic knowledge of CAD desirable but not essential
Freshers looking for a plant design software career
Technical professionals who wish to increase their skill set
Oil & gas, petrochemical, and power generation industry jobs
Design engineer, modeler, or piping designer opportunities
International projects and nation international work opportunities
Career development to project management and consultancy positions
Industries rely increasingly on 3D software for effective plant design
Basic SP3D software introduction and setup
Equipment and piping modeling techniques
Template and style rule creation
Structural support design and detailing
Space layout management and clash detection
Isometric and spool drawing extraction
Material list and report generation
Knowledge and implementation of design standards such as ASME and API
Certificate upon completion of the entire course
Industry-approved and respected certificate
A few certificates have project or internship completion
Assists in enhancing employment opportunities and employer confidence
Technical support from well-known institutes with certification
Freshers' initial salary is between 3 to 8 lakh per annum
Mid-level engineers make 8 to 15 lakh annually
Seniors designers may make 20 lakh or more a year
Pay varies by company, location, and experience
Hands-on work and certification enhance pay potential
Begin as SP3D piping designer or 3D modeler
Promote to design engineer or project engineer
Subsequently develop into project manager or consultant positions
Master related design software for greater alternatives
Chances of working on large international projects
Hyderabad emerging as a hub for technical and engineering education
Firms need SP3D expertise for industrial applications
Flexibility of the course benefits working individuals and freshers
Live projects and expert support enhance learning
Placement assistance facilitates employer-employee connections
Create precise Model 3D piping and plant equipment
Pull out isometric and spool drawings for construction purposes
Identify and correct design clashes and errors
Coordinate with other engineering departments
Ensure all designs meet safety and quality requirements
Create detailed documentation for use in projects
Oil & gas and petrochemicals industries
Power generation and energy firms
Engineering and construction companies (EPC)
Pharmaceutical and food & beverage sectors
Offshore and marine engineering firms
Infrastructure and mega construction projects
Trainers with rich industry experience
Hands-on practice with actual project examples
Flexible timings to suit various student requirements
Quality study materials and lab assistance
Job help placement assistance
Known certification for improved jobs
we train you to get hired.
we train you to get hired.
By registering here, I agree to Croma Campus Terms & Conditions and Privacy Policy
Overview
Layout
Session Template
Session File
Options
Common Views
Zoom Tool
Window Area
Refresh View
Active View Control
Rotate View
Looking at Surface
View Format
Surface Style Rules
System
Assembly
Spatial (Volume or Planes)
Logical Permission Group
Object Types
Properties
Control Points / Notes / Hyperlink
Distance
Minimum Distance between Objects
Angle
Label Editor
Electrical System
Cableways
Cable Tray / Conduit
Cables
Branch on a Run
Intersect to Branch
Branch using Pinpoint
Selecting a Component
Reference Position
Point Along option
Selecting Different Ports / Flip
Routing Cableway
Edit Straight Features
Edit End Features
Edit Cross Sections
Conduit System
Route Options
Insert Conduit Fittings
Placing Ducts using Cableway
Selecting Equipment
Selecting Cables
Defining Properties
Selecting Cableways
Defining Exit/Entry Point
Indian Electricity Rules
National Electrical Code of India (NEC)
National Building Code of India (NBC)
Applicable Standards issued by Bureau of Indian standards (BIS)
Institute of Electrical & Electronics Engineers (IEEE)
Regulations of Local Fire Authorities
Requirements Stipulated by Pollution Control Board for Noise & Air
Control Devices
Measuring Devices
Circuit Protection Devices
Transformers
Diesel Generators
Capacitors
Bus Ducts, Bus-bars, Cables (HT/LT) & Wires
Motors & Pumps
Luminaries – General & Emergency
Isolators & Socket Outlets
UPS/Inverter & Battery Banks
Earthing or Grounding
Lightning Arrestor
Panels (LT)/Switch Board/Motor control centers (MCC’s)/Final Distribution boards (DB’s)
Cable Trays, Trunking or Raceways, Conduits & Underground Pipes (Concrete/PVC)
Lighting Load – Internal & External
Utility Power Load
HVAC Loads like FCU’s, Fans etc
PHE & FF loads like Water transfer pumps, Booster pumps, Fire Fighting pumps, Jockey pumps etc
Lifts (Elevator) Load
Computer & Data Centre (Server) Loads for Office Building
ComponentNote (Type 1 Labels)
EndConnection (Connection Note and Nozzle Note Labels)
Misc Spec labels (Pipeline Header)
Weld List Labels
DrawingFrame (Title Block Labels)
AttributeMAP
Mapping Attributes to the Border
Fixed - Style 1
Variable - Style 2
User-Defined - Style 3
Various Material List Options
Material List Labels
Using your Own Border Template
Modifying Delivered Style xml File to Match
Bulk Loading the Style
Volume Drawings
Snapshot Drawings
Manual Drafting
Overview
Layout
Session Template
Session File
Options
Common Views
Zoom Tool
Window Area
Refresh View
Active View Control
Rotate View
Looking at Surface
View Format
Surface Style Rules
System
Assembly
Spatial (Volume or Planes)
Logical Permission Group
Object Types
Properties
Control Points / Notes / Hyperlink
Distance
Minimum Distance between Objects
Angle
Label Editor
Grids
Coordinate Systems
Smart Plant Structure
Grid Wizard
Placing Coordinate System
Modifying Grids
Adding Grid Planes
Rotated Coordinate Systems
Rotated Planes
Beams
Columns
Braces
Name Rule - Naming Rule
Parent System
Type Category
Type
Priority
Continuity
Cross section
Section Standard
Section Type
Section Name
Material
Grade
Angle
Cardinal Point
Place Member Ribbon Bar
Basic Sketch 2D Overview
Draw (Sketch 2D)
Sketch Method
Select an Opening from Catalogue
Footing Ribbon Bar
Property Page
Placement
Modifications
Rule-Based Offset
Assembly Connection Ribbon Bar
Base Plate
Splice
Fitted Assembly Connection
Corner Gusset Plates
Attributes
Generic Move Command
Pin Point
Point Along Tool
Frame Connection
Coincident Plane
Offset from Plane
Angle from Plane
Point/Normal Vector
Point Plane
ComponentNote (Type 1 Labels)
EndConnection (Connection Note and Nozzle Note Labels)
Misc Spec labels (Pipeline Header)
Weld List Labels
DrawingFrame (Title Block Labels)
AttributeMAP
Mapping Attributes to the Border
Fixed - Style 1
Variable - Style 2
User-Defined - Style 3
Various Material List Options
Material List Labels
Using your Own Border Template
Modifying Delivered Style xml File to Match
Bulk Loading the Style
Volume Drawings
Snapshot Drawings
Manual Drafting
Overview
Layout
Session Template
Session File
Options
Common Views
Zoom Tool
Window Area
Refresh View
Active View Control
Rotate View
Looking at Surface
View Format
Surface Style Rules
System
Assembly
Spatial (Volume or Planes)
Logical Permission Group
Object Types
Properties
Control Points / Notes / Hyperlink
Distance
Minimum Distance between Objects
Angle
Label Editor
Pipeline
Pipe Run
Features
Parts
Port
Path Leg
Connections
Define the Pipe Run Properties
Length Control Tool
Route Pipe Run with Pin Point
Angle Control Tool
Pipe Run Smart Step Ribbon Bar
Plane Lock Options
Default Turn Options
Selecting a Turn
Select Fitter Options
Delete Pipeline
Delete Pipe Run
Delete Feature
Connecting to End Feature
Connecting to Nozzles
Branch on Pipe Run
Intersect to Branch
Selecting a Component
Reference Position
Point Along option
Selecting Different Ports / Flip
Edit Straight Features
Edit End Features
Edit Run Change Features
Editing Features
Insert Split Ribbon Bar
Flow Direction
Insulation
Relation Tab
Offset Control Tool
Component by Tag
Piping Specialty
Instruments
Slope Format
Route Sloped Run
Turn Slope Lock On/Off
Flanged Spec
Modifying Flanged Pipe
Relative Tracking Mode
Retrieving PID
Routing from PID
Comparing Data
Updating Data
Insert Tap Command
Running Reports
Setting Local IFC
Running Local IFC
Standard Parametric/Non-Parametric
Equipment Placement
Modelling of Equipment using Primitive Shape
3rd Party software – SAT format (SolidEdge v-14)
Physical, Insulation, Maintenance
Piping Port
Ducting Port
Cableway Port
Conduit Port
Cable Port
Foundation Port
Equipment from Catalogue (standard) by Shapes
Pinpoint
Locate on Display List
Locate on List Only
Select Command
Delete Command
Undo Command
Move Command
Rotate Equipment
Rotate Command
Open the Properties Page
Copy/Paste Command
Equipment From SAT File
Placing Nozzles with Graphics
Nozzles with no Graphics
Nozzles from PID
ComponentNote (Type 1 Labels)
EndConnection (Connection Note and Nozzle Note Labels)
Misc Spec labels (Pipeline Header)
Weld List Labels
DrawingFrame (Title Block Labels)
AttributeMAP
Mapping Attributes to the Border
Fixed - Style 1
Variable - Style 2
User-Defined - Style 3
Various Material List Options
Material List Labels
Using your Own Border Template
Modifying Delivered Style xml File to Match
Bulk Loading the Style
Volume Drawings
Snapshot Drawings
Manual Drafting
we train you to get hired.
Phone (For Voice Call):
+91-971 152 6942WhatsApp (For Call & Chat):
+91-971 152 6942Stories
success
inspiration
career upgrade
career upgrade
career upgrade
career upgrade
You will get certificate after
completion of program
You will get certificate after
completion of program
You will get certificate after
completion of program
in Collaboration with

Empowering Learning Through Real Experiences and Innovation
we train you to get hired.
Phone (For Voice Call):
+91-971 152 6942WhatsApp (For Call & Chat):
+91-971 152 6942Get a peek through the entire curriculum designed that ensures Placement Guidance
Course Design By
Course Offered By
Ready to streamline Your Process? Submit Your batch request today!
No, the course begins with fundamental topics, so you don't require pre-existing CAD knowledge.
You primarily learn SmartPlant 3D software for plant and 3D piping design.
Yes, engineering freshers such as mechanical and civil can join.
Placement assistance is provided by most institutes to get you jobs.
You can grow into a piping designer, SP3D modeler, or design engineer in most industries.
Highest Salary Offered
Average Salary Hike
Placed in MNC’s
Year’s in Training

fast-tracked into managerial careers.
Get inspired by their progress in the
Career Growth Report.
FOR QUERIES, FEEDBACK OR ASSISTANCE
Best of support with us
For Voice Call
+91-971 152 6942For Whatsapp Call & Chat
+91-9711526942





















